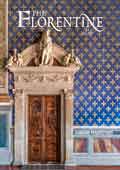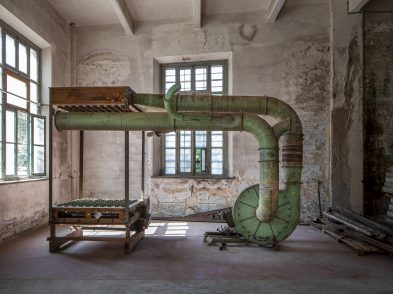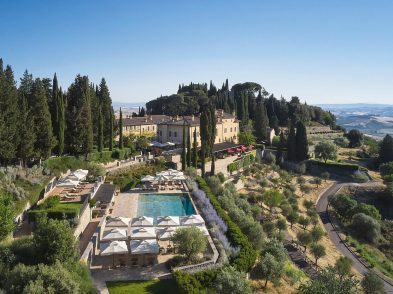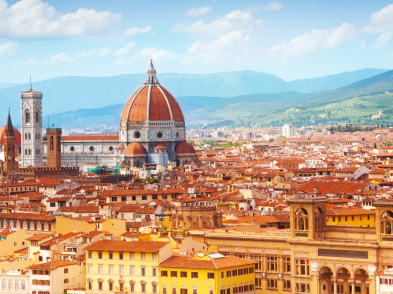The former tobacco factory on via delle Cascine is set to transform an area of 4,800 m2 into 34 residential units, with an additional 1,530 m2 of rooftops, loggia gardens and terraces. Titled Zenit, the project is planned to be completed by March 2026.
Architects David Lopez and Fanny Bauer Grung from the Quincoces Dragò & Partners studio worked to preserve the characteristic features while incorporating contemporary touches and ensuring sustainable choices, including exposed reinforced concrete structures and large windows to make the most of the views of the restored industrial complex, the historic centre of Florence, and the surrounding hills.
Various apartment types are available, from compact duplexes to bright apartments, as well as lofts with loggia gardens and large two-room apartments with panoramic terraces. Numerous amenities will be available to residents, including a fitness room, a workshop for bicycle maintenance, a pet room and a furnished condominium rooftop reaching 400 m2. Zenit follows the launch of Anilla and Puro in 2022, in which 45 units designed by Patricia Urquiola and the Florentine studio q-bic were completed in buildings 7 and 12 of the former factory.
Partner design companies for the materials and furnishings are Zoo Design, Boffi, Lema, Garbelotto, Marazzi, Cebos Color, Gradinetti, Flaminia and Vimar. Zenit is designed following the highest ESG and environmental sustainability requirements and is a candidate for BREEAM Excellent environmental certification.


The project will be developed in two wings of the entrance building to Manifattura Taabacchi in an area that once housed the management, offices and accommodation of the former factory. This heritage is reflected in the name Zenit, which was one of the cigarette brands produced in the factory. Built between 1936 and 1940 by Pier Luigi Nervi, the building’s distinctive curved shape is characterized by a giant doorway decorated with original bas-reliefs by the sculptor Francesco Coccia.
The architects David Lopez Quincoces and Fanny Bauer Grung commented, “The project for the recovery and transformation of the former industrial spaces of Manifattura Tabacchi is the result of a careful and precise balance between the preservation of the existing historical elements and the introduction of contemporary motifs functional to its new and changed intended use. The scrupulous attention given to the preservation of original elements, the creation of new spaces, and the integration of modern technology reflects a comprehensive and thoughtful approach to renovation and design”.
The units are now available for purchase.









