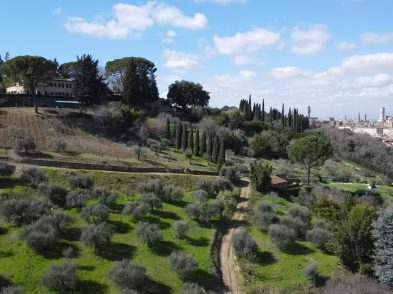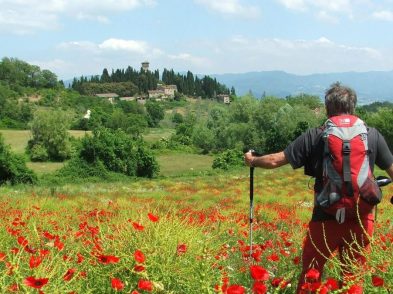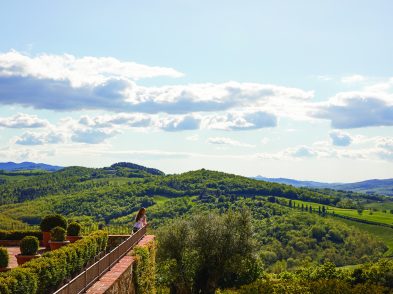On the evening of February 3, 1865, King Vittorio Emanuele reluctantly made his official entrance into Florence, the new capital of the fledging Kingdom of Italy, moving from Turin. Florence remained the capital city for only five years, until 1870. But the influence of this moment continued long after Rome became the country’s definitive capital. Before 1865, Florence had remained largely unchanged from its medieval predecessor: encircled with walls, with Brunelleschi’s Cupola and other monumental buildings as the focal points, the city benefitted from an age-old balance of buildings and open spaces and gardens. However, on becoming the Italian capital, the city’s role changed and the need to resolve certain functional inadequacies of the old urban centre was quickly apparent. As dictated by new economic and social needs, Florence underwent an extensive urban renewal effort between 1865 and 1895. The man in charge of the redevelopment was Giuseppe Poggi.

First Poggi Plan (1865)
Poggi was a Florentine architect and engineer. He had made a name for himself through his work on Villa Favard, Palazzo Gondi and Palazzo della Gherardesca, among others. The nineteenth-century bourgeoisie had become fond of his ability to merge a neo-Renaissance style, fitting for Florence’s history, with new trends, among them, English gardens. On February 18, 1865, the city council commissioned Poggi to devise an expansion plan, known as ‘Risanamento di Firenze.’
Poggi was obliged to address the council’s pressing concerns: the creation of housing and facilities to accommodate the arrival of government employees; defence of the city against the flooding of the Arno (which had flooded disastrously in 1844 and, more recently, November 3–4, 1864). He was assigned the task of giving the city a modern, wealthy and celebratory look, in line with other European cities at the time.

Telemaco Signorini, Mercato Vecchio a Firenze
To meet these requirements, the Poggi plan sought to enlarge Florence’s city limits and to knock down the city walls to the north of the Arno in order to build new ‘boulevards;’ to build viale dei Colli, a series of avenues winding through the hills surrounding the Oltrarno; to create Campo di Marte for military purposes (Poggi originally intended this area to be constructed on the south side of the river); to build a new railway station, a new slaughter house and a gas storage facility; and to develop new river defences.
Work began in May 1865 and was completed five years later at a cost of 30 million lire (equivalent to 150 million euro today).
1. The ‘ring’ roads (viali di Circonvallazione)
Having knocked down the city walls, Poggi constructed the ‘viali di Circonvallazione,’ a network of wide, tree-lined avenues that formed a semi-circle around the city centre (on the north bank). His inspiration came from Paris. His reasons were neither purely aesthetic nor about traffic control (which was, of course, not yet an issue): Poggi simply wanted to connect the city centre’s urban fabric with that of the new semi-central neighbourhoods, a way of celebrating Florence as Italy’s new capital.
By each of the ancient city gates, which he had left standing, Pozzi created large, open spaces, which led to wide, straight-lined streets. These roads soon became home to the countless middle-class state-connected families and the royal retinue who had moved to Florence.

2. Viale dei Colli
The Viale dei Colli was the name given to today’s viale Michelangiolo. The pinnacle of the eight-kilometre-long avenue was piazzale Michelangelo of course, which would soon become the global attraction that it remains today (not that the Florentines were happy about either the viale dei Colli or the piazzale at the time). Journalist Pietro Coccoluto Ferrigni (who wrote under the pseudonym Yorick) wrote that locals were displeased at the ‘excessive cost’ of building the piazzale.
3. New neighbourhoods
Poggi’s project involved the construction of brand-new neighbourhoods beyond the old city gates. The areas of Piagentina, piazza Savonarola, San Jacopino and Pignone (outside Porta San Frediano) were all developed by Giuseppe Poggi. All of these new districts offered a variety of residential properties, from small terraced (row) houses to large apartment blocks. Poggi’s intention was to imitate the affluent houses of the upper class and aristocracy, albeit on a much smaller scale.
4. Bridges, streets and markets
Around the same time that Poggi’s project was coming to fruition, other changes were being made in the city centre: Ponte alla Carraia was widened and a straight road was built between Palazzo Pitti and piazza Santo Spirito; some buildings were demolished to the rear of the Palazzo Vecchio; and some alleys were widened on the approach to piazza della Signoria. Florence’s old market and ghetto were demolished to make way for piazza Vittorio Emanuele II (today’s piazza della Repubblica), with its impressive palazzi, porticoes and triumphal arch. In 1890, a monument of Vittorio Emanuele II was solemnly inaugurated in the middle of the unfinished piazza (the monument now stands in piazza Vittorio Veneto near the Cascine park.) Today’s Mercato Centrale was erected, based on plans by architect Giuseppe Mengoni, famous for Milan’s Galleria Vittorio Emanuele II.
.jpg)
Photo of opening of piazza della Repubblica
The riverside lungarni were created and key arteries, such as via dei Calzaiuoli, via de’ Tornabuoni, via Strozzi and piazza del Duomo were rendered usable and habitable. Along Florence’s most prestigious streets, buildings gleamed with new facades and frontages.
5. Campo di Marte
Campo di Marte was built as an area for military manoeuvres and parades. In his first plan of 1865, Poggi had intended for the ‘Field of Mars’ to be created on the south side of the river, facing the Cascine. In his second plan (1877), he moved the zone to where it stands today.








